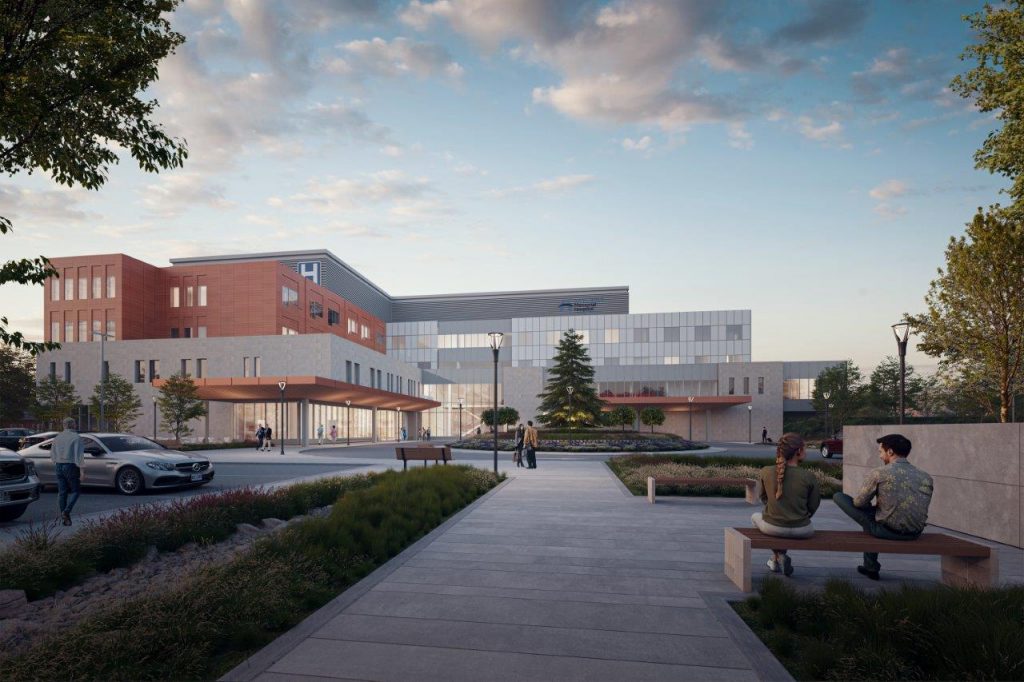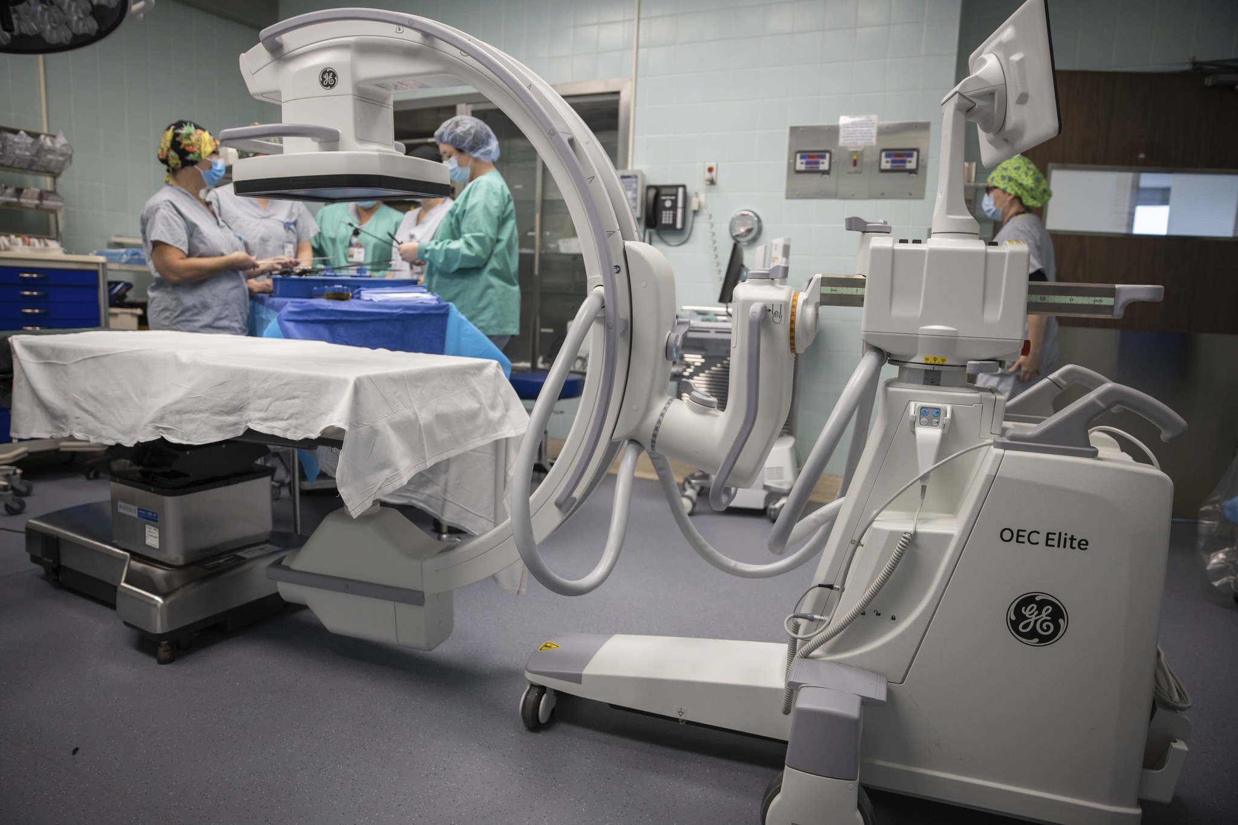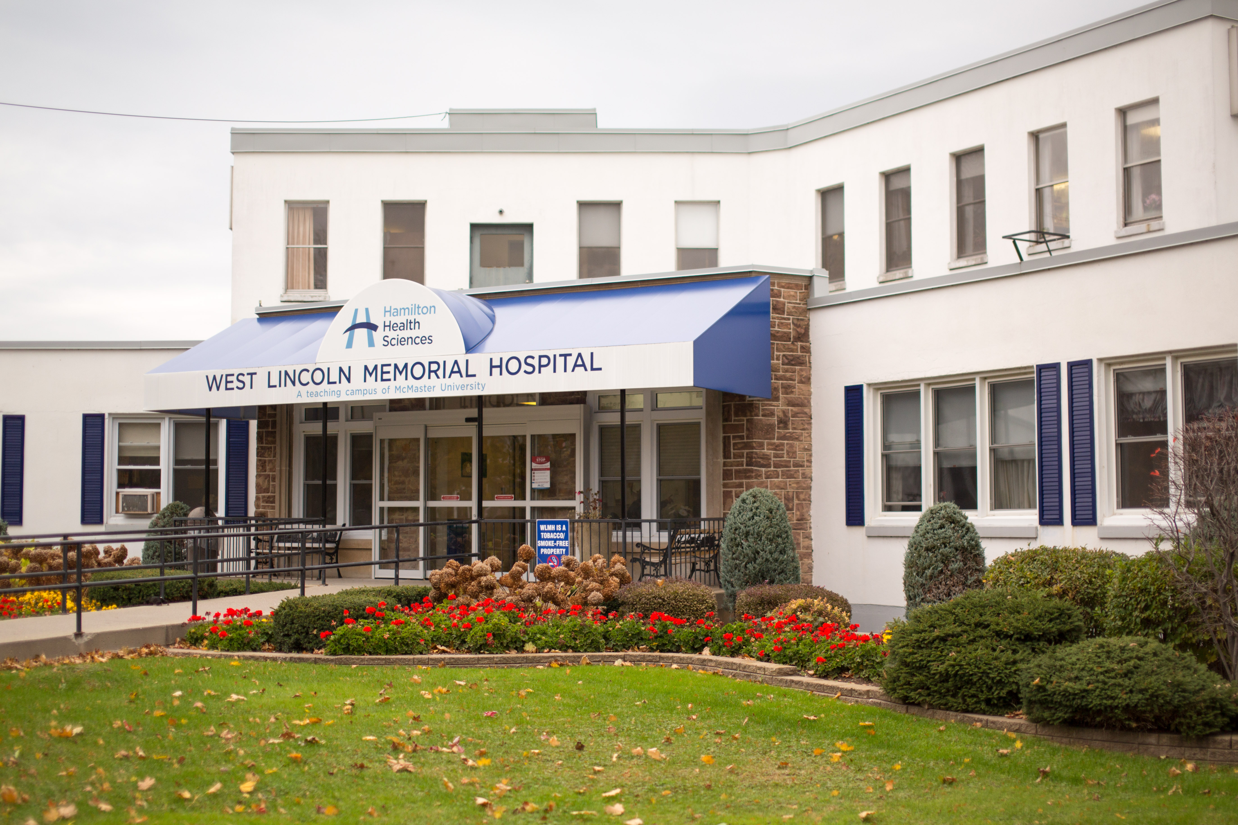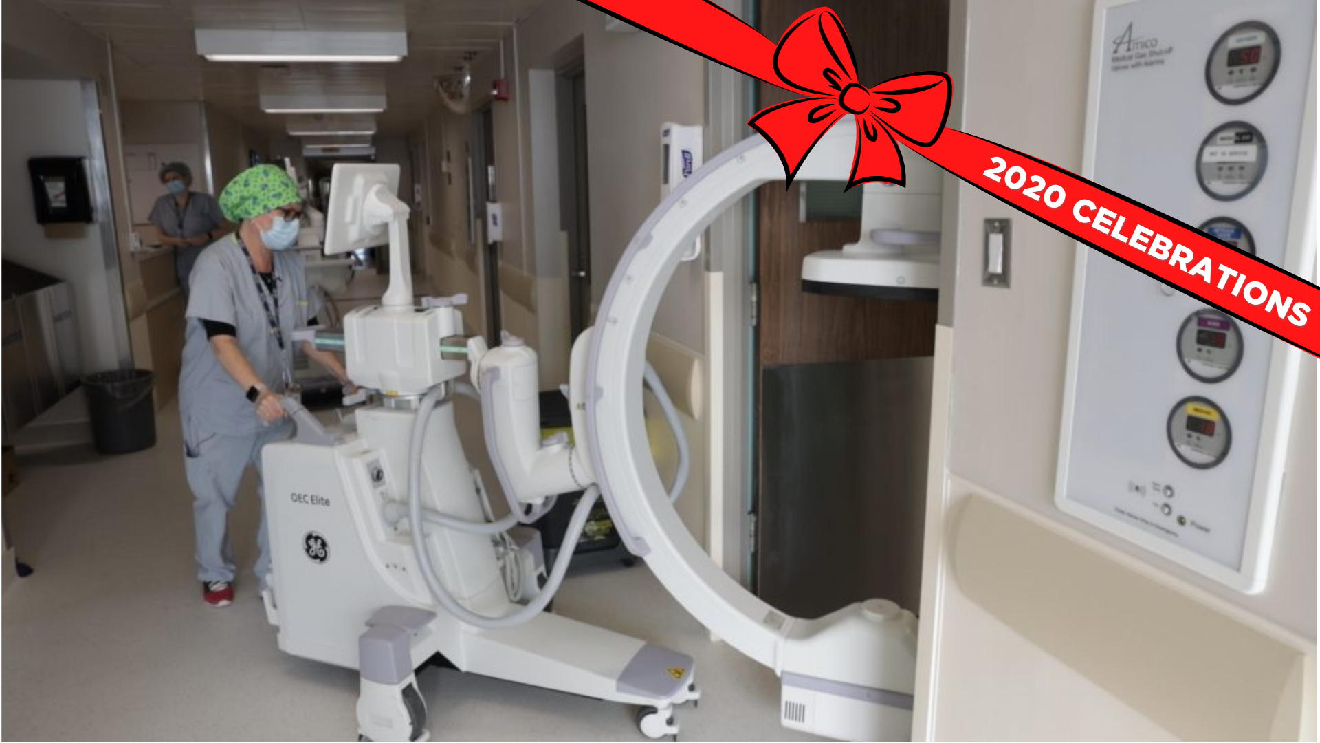
Planning a “future-proofed” WLMH hospital during a pandemic
Sometimes, you find yourself in the right place at the right time.
For the team planning the new West Lincoln Memorial Hospital (WLMH), this couldn’t be a more appropriate statement. Even if it didn’t seem that way at the beginning.
One of Ontario’s first “future-proofed” hospitals
“Planning for the functional program started on March 4, 2020 with an in-person kick off meeting. A week or so later, everything changed. We quickly pivoted and took our planning process online and did it all virtually,” said Bart DeVries, redevelopment director at HHS, noting the anniversary of the first COVID-19 case in the region happened earlier this month.
No question about it, the pandemic’s timing changed how the planning work got done. But it also changed what got planned in those sessions. As a result, the new WLMH will be one of Ontario’s first “future-proofed” hospitals to open following the pandemic.
“Planning through COVID-19 gave us a unique opportunity to challenge our thinking – not just in terms of how we collaboratively design a new hospital virtually, but also in response to emerging trends arising from the response to COVID-19. We were in constant contact with the Ministry, our team and others across the sector about changes to policy and planning. By nature of where we were in the planning process, we were able to adapt and integrate those changes into our work on the fly,” said DeVries.
It should be noted that standards for new hospital infrastructure constantly evolve. Some changes which will be present in the new WLMH were already in the works before COVID-19 became a thing in our community. But they will definitely benefit infection control nonetheless.
Ability to isolate patients and care teams
For example, having 100-per-cent single-patient rooms was discussed in the early stages of this project. By comparison, Groves Memorial Hospital (a similar-sized community hospital near Guelph) opened in 2020 with 80 per cent single-patient, mixed with double occupancy rooms.
“Who knows what the future will hold. But if there’s anything we’ve learned, it’s that having the ability to isolate patients and care teams to reduce potential transmission of any virus is critical. Beyond the obvious infection control benefits, having all single-patient rooms with private washrooms will be a huge boost to patient and family experience,” said DeVries.
Long list of improvements
So what did change because of the pandemic? Well, it’s a pretty long list. Many things the average patient or visitor would not even notice, but if needed, they will improve the hospital’s ability to fend off viruses and keep everyone safe.
Take the layout of in-patient units for example. In the new hospital, rooms will be clustered into pods so portions can be isolated in a moment’s notice to contain virus transmission, without changing operations of the entire unit. There will also be more access to negative pressure rooms, which pull circulating germs out of the air, further reducing the risk of infection. Other technologies include the installation of automatic disinfectant ultra-violet lights in shared multi-patient spaces, ozonated water in hand hygiene sinks in certain areas, and the new WLMH will likely be the first hospital to eliminate fabric privacy curtains.
“The COVID-19 virus is of course top of mind for everyone at the moment, but infection prevention and control is always at the forefront of everything we do in the clinical setting. The more tools we can have at our disposal to stop viruses, even the common cold or flu, is a big help to the care we can provide,” said Cindy MacDonald, director of community programs and site administrator for WLMH.
Quick access to PPE and supplies
Making personal protective equipment (PPE) and supplies more readily accessible for clinicians is another improvement that has come about during the pandemic.
“The current hospital was designed with 1940’s knowledge of infection control and hospital-based care. Things have changed a lot since then. Our teams have the supplies they need to do their jobs safely, but the COVID experience across the hospital sector has demonstrated the importance of having greater access to PPE and other items at all times. Easy access in the patient care area will put more resources within arms-reach of staff when they need it,” said MacDonald, who has responsibility for in-patient units, the emergency department and ambulatory care programs at WLMH.
Additional entrances and exits
Access to the building was given consideration as well. Last spring, the provincial government halted all scheduled care procedures across Ontario in an effort to limit people coming in to hospitals. Family presence, a.k.a. visitor policies were amended, too. This experience gave the planning team the opportunity to look at those requirements, determine how people enter and exit the building, and the placement of services in the building in relation to those doors.
“We’ve planned separate entrances and exits as part of normal operations, and temporary ones should we need them. This is not something we’d normally do when planning a hospital, but this situation challenged us to think about every element of the new hospital from a different perspective,” said DeVries.
How those entrances function was analyzed and have been designed to include space for screening stations as people enter the building, should we find ourselves in another situation where this is necessary.
Planning for decades into the future
“Our goal throughout planning has been to design the best care environment with the most flexibility possible for decades into the future. Regardless of what comes our way in the years to come, we’ll be well prepared to fight back,” said DeVries.
DeVries and the planning team submitted the WLMH Stage 3 plan to the Ministry for review and approval at the end of March 2021. Approval is expected in May.
Sign up for the WLMH newsletter to get the latest news and updates.



